
|
Email: enquiry@nickelbros.com |
LANGLEY CHATEAU
|
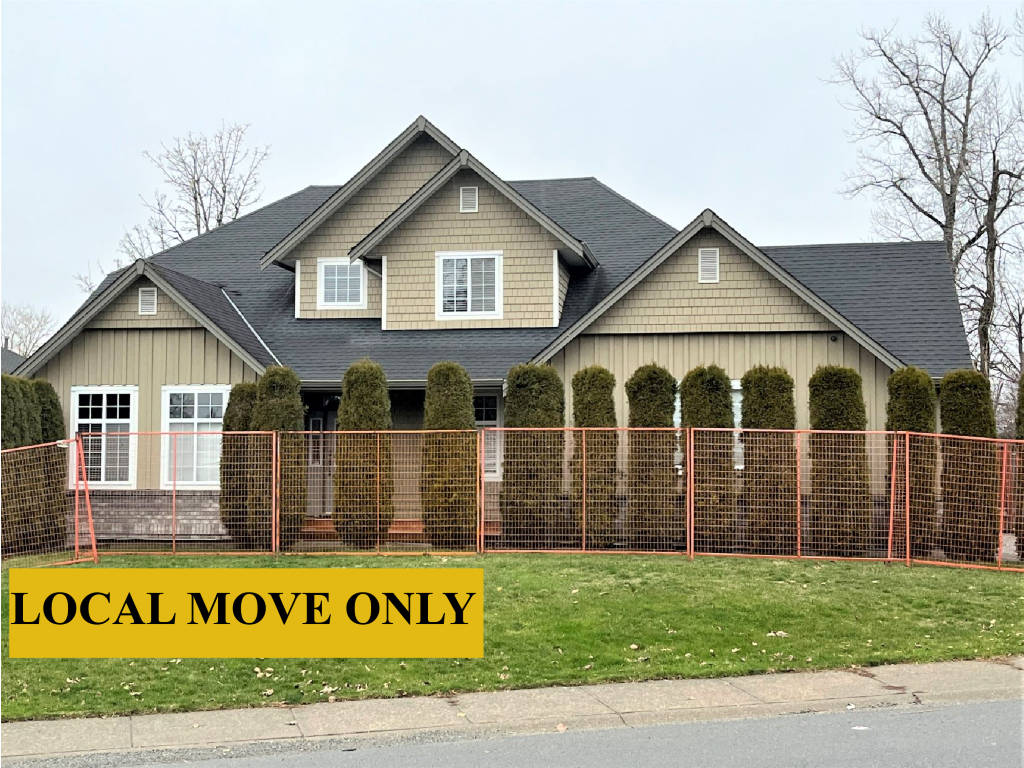
|
Features
Local Move Only – This home is land locked and can only be moved locally. It is also subject to considerable wire costs to relocate it to it’s new home, over and above the listed price. These costs can be estimated once a route and site check have been done.
Wow, a substantial home, both in size and stature! The living space in the bottom floor includes kitchen, sitting room, dining room, recreation room and an office. Upstairs are two large bedrooms and a sitting room which may be converted to a third bedroom. Light, open spaces and a fun layout compliment this home’s enticing curb appeal!
The main floor has a wide open front entrance, the office is to the right and the living/sitting room has vaulted ceilings into the dining room. The open plan kitchen has a pantry nook and abundant counters with an island. A spacious recreation room extends off the kitchen area and rear entrance.
The wide staircase takes you upward to an open view central walkway that ties in the living area with both spacious bedrooms and a 3 piece bathroom. The main bedroom has an ensuite; 4 piece bathroom.
This home was built in 2003. The garage is included in the move and this relocation will incur substantial wire costs or optionally, the roof peak could be cut down. THIS HOME HAS A VERY SHORT TIMEFRAME, PLEASE CONTACT YOUR LOCAL OFFICE ASAP TO SAVE IT!
Status available
Reference Number 01-23-3385
Price 110000
Price Currency cad
Size 2700
Dimensions 52′ X 39′
Bedrooms 2
Bathrooms 2
Windows Thermal Vinyl
Floors Laminate; Tile; Linoleum; Carpet
Roof Asphalt Shingle
Exterior Hardy Board
Heat Type Forced Air
Home Gallery 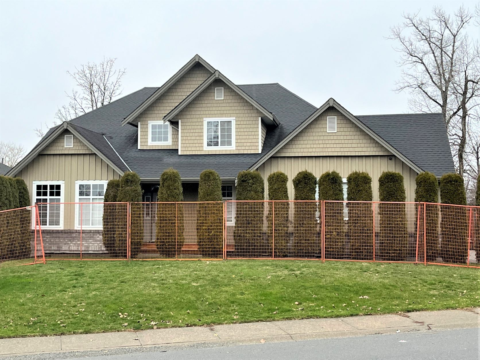
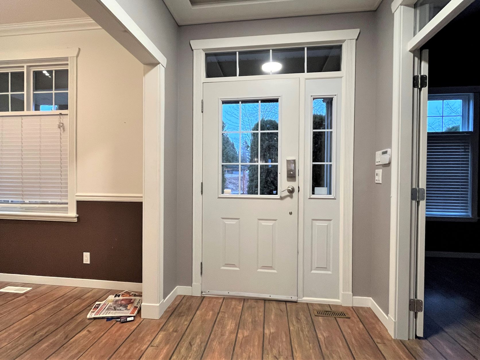
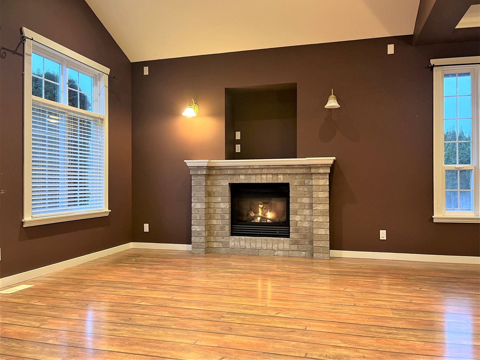
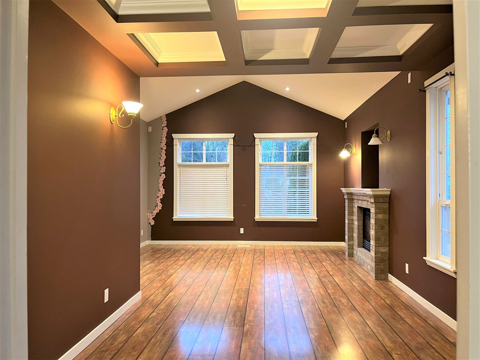
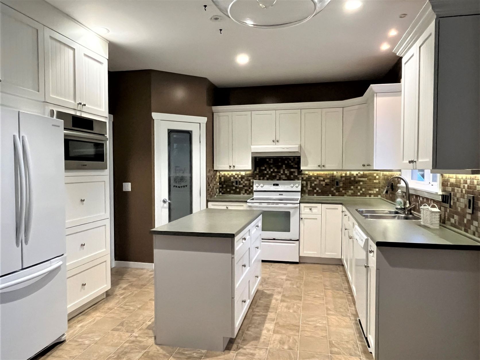
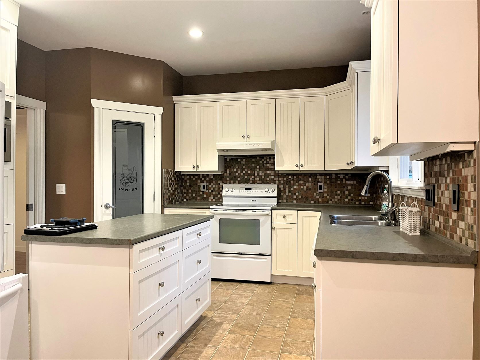
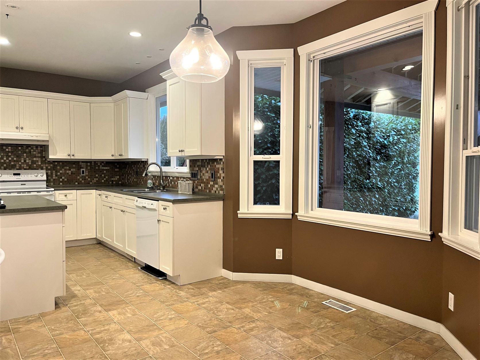
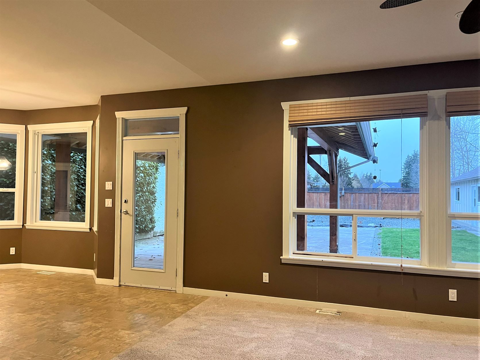
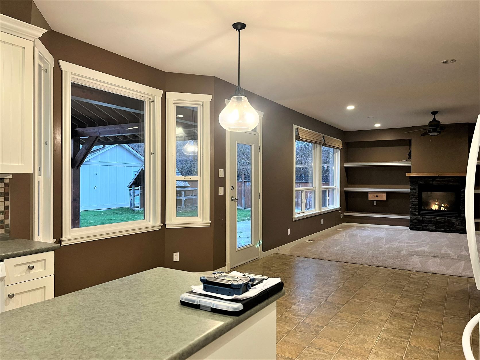
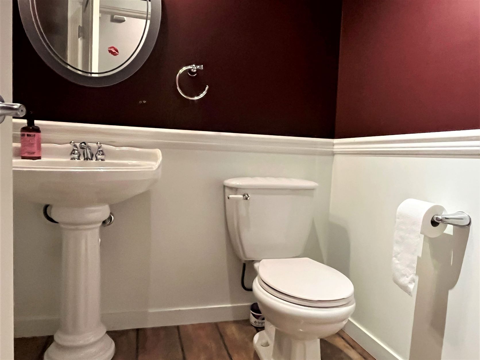
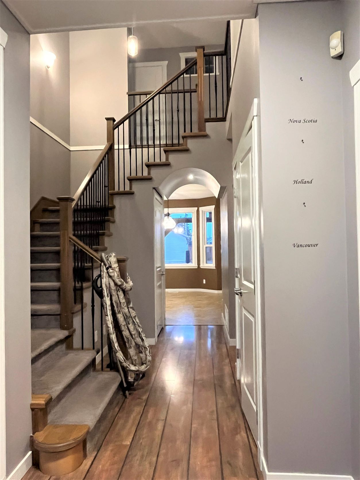
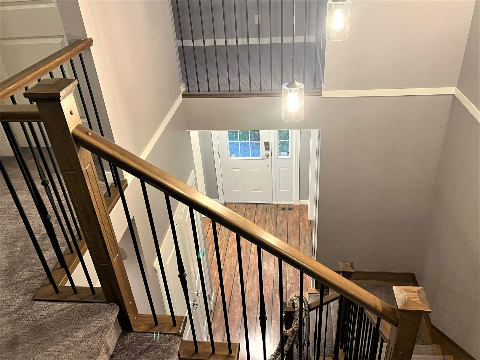
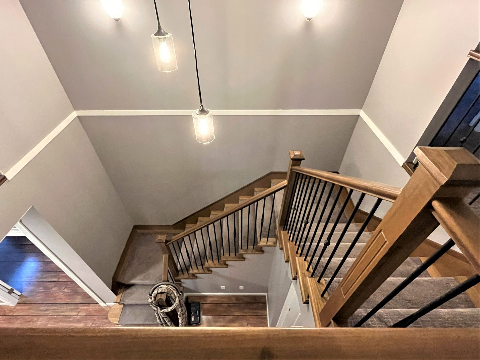
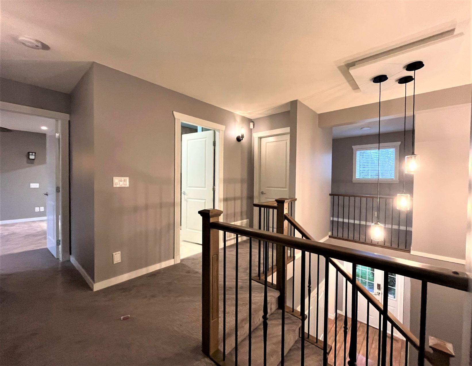
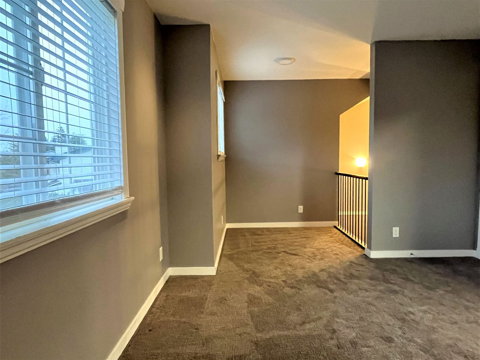
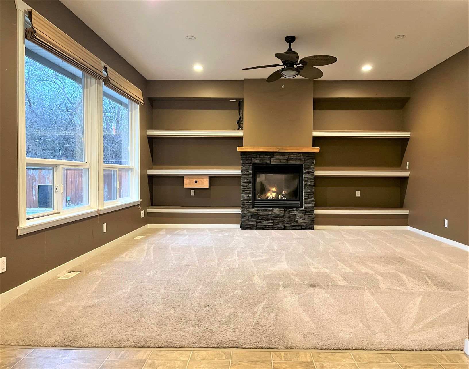
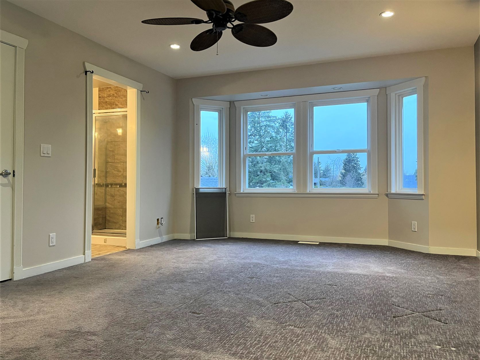
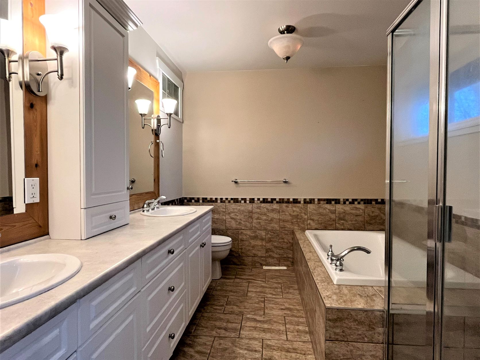
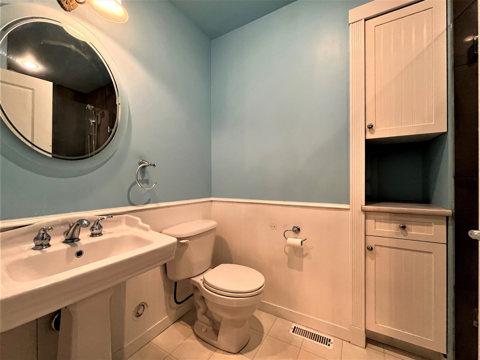
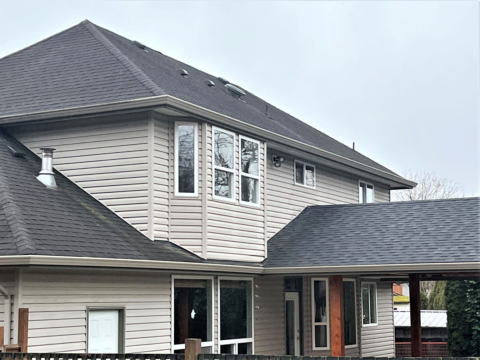

See the listing online at https://www.nickelbros.com/residential/homes/langley-chateau/.
Price includes house with local delivery and lowering onto foundation. Prices may vary based on final location, site accessibility, utility line work involved and/or barging requirements.