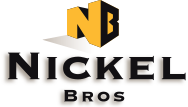Here is the family home you have been watching and waiting for! This custom building has had extensive renovations including kitchen, bath, windows and roof. The home is enhanced by hardwood floors, 4 beds, 2 baths and a bright open floor plan. The perfect home for a family and entertaining.
This home can be left as a rancher or put back on a basement to restore it to its current configuration, doubling the living space.
This beautiful home needs to be saved! Call your local office today to view it before it’s gone!
This exceptional quality building is a rare find with large rooms, cove ceilings and exquisite oak flooring throughout. Compliments include newer windows, roof and a highly efficient water radiant heating system.
This home has a great layout encompassing a large, functional kitchen, separate laundry room and an attached garage for those shop projects. Immaculate cedar exterior siding finishes it off.
This is a well cared for home. It will last a long while, but will sell fast. Call your local office with your questions or to book a viewing.
If you’re seeking something completely different, this little L shaped rancher represents the finest in construction standards. Beautifully built with fine finishings like oak floors, sunken living room, upgraded kitchen and windows.
This fine little building is bright and clean and ideal for narrow locations. This home needs to be cut into 2 pieces for easier delivery!
Call your local office today for more information and to arrange a viewing. This one is a keeper!
Here’s a great split level custom home that was well constructed in the mid-seventies with an open floor plan and lots of functional living space. The wood accents draw in the warmth of a true west coast home.
Upper level living and lower level sleeping makes this the perfect family home. Add back the half basement and build yourself a practical home with 3 separate floors to create an abundance of space.
Call your local office today and we will be happy to show it to you!
Local Move Only – This home is land locked and can only be moved locally. It is also subject to considerable wire costs to relocate it to it’s new home, over and above the listed price. These costs can be estimated once a route and site check have been done.
Wow, a substantial home, both in size and stature! The living space in the bottom floor includes kitchen, sitting room, dining room, recreation room and an office. Upstairs are two large bedrooms and a sitting room which may be converted to a third bedroom. Light, open spaces and a fun layout compliment this home’s enticing curb appeal!
The main floor has a wide open front entrance, the office is to the right and the living/sitting room has vaulted ceilings into the dining room. The open plan kitchen has a pantry nook and abundant counters with an island. A spacious recreation room extends off the kitchen area and rear entrance.
The wide staircase takes you upward to an open view central walkway that ties in the living area with both spacious bedrooms and a 3 piece bathroom. The main bedroom has an ensuite; 4 piece bathroom.
This home was built in 2003. The garage is included in the move and this relocation will incur substantial wire costs or optionally, the roof peak could be cut down. THIS HOME HAS A VERY SHORT TIMEFRAME, PLEASE CONTACT YOUR LOCAL OFFICE ASAP TO SAVE IT!
Here is that radiant island home with a wall of windows bringing in your view! The interesting layout with open-plan gathering areas and glowing wood floors that lead to the corner kitchen with shaker style cabinets and a movable island. Check out the claw foot tub in the ensuite bathroom!
This one can go to narrower access locations! It will be separated into two parts with each section being 26 ft wide with overhangs.
Call your local office today to save this beautiful home!
Looking for a big bold house? This 4 bedroom 2 bath contemporary home has all the space and room for family living. With its open plan featuring a large kitchen it gives this home a modern flavour. The expansive primary bedroom with ensuite completes the functionality.
This large home has had upgraded exterior including new roof and windows.
Call your local office office if you have questions or would like to view this large home!
This building would make an awesome stand alone studio/suite. Its been built as an artists studio, and might be that building that makes that dream of working from home a reality. It may be that workshop that you have been dreaming of!
The inviting high ceilings inside make it feel much larger than 900 square feet and would be the perfect second dwelling, guest suite or mortgage helper!
Call your local office today to view this incredible property! They won’t wait for you!


